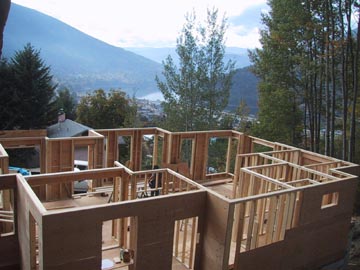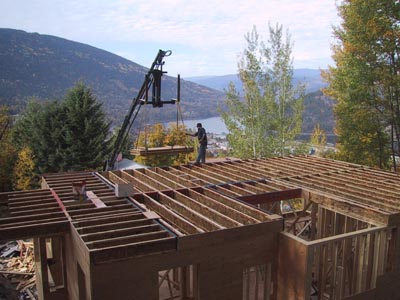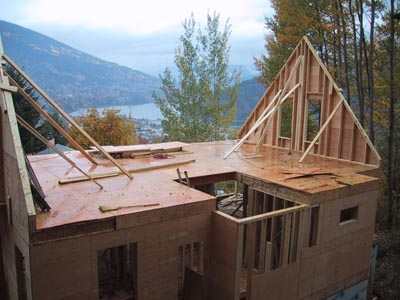Wednesday, October 04, 2006
Building the Exterior Walls
Our framers are now laying out the bottom plates, studs and top plates on the subfloor, nailing on the plywood sheathing and then raising each wall into place. Once in place, they brace them temporarily with a 2 by 6. It's amazing how fast the exterior is taking shape and how we can now get a good feel of the spaces in the rooms and the views from the window openings. It's reassuring to see that it feels the way we had envisioned it in the design process.
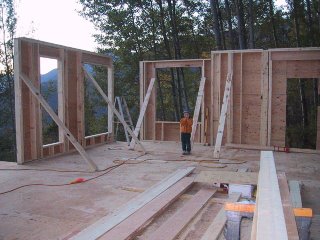
Each individual wall is framed then propped up with a 2 by 6. The wall bottom plates are nailed through the subfloor to the sill plate on top of the insulated concrete form wall.
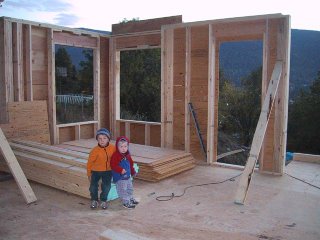
In this photo, the wall corner top plates have been lapped and nailed together. Properly sized lintels span across the top of the window openings and trimmer studs support the lower window opening.
All studs are doubled up at window and door openings and multiple studs are nailed together at the corners. (In this photo, a piece of wall sheathing still needs to be trimmed above one of the window openings.)

